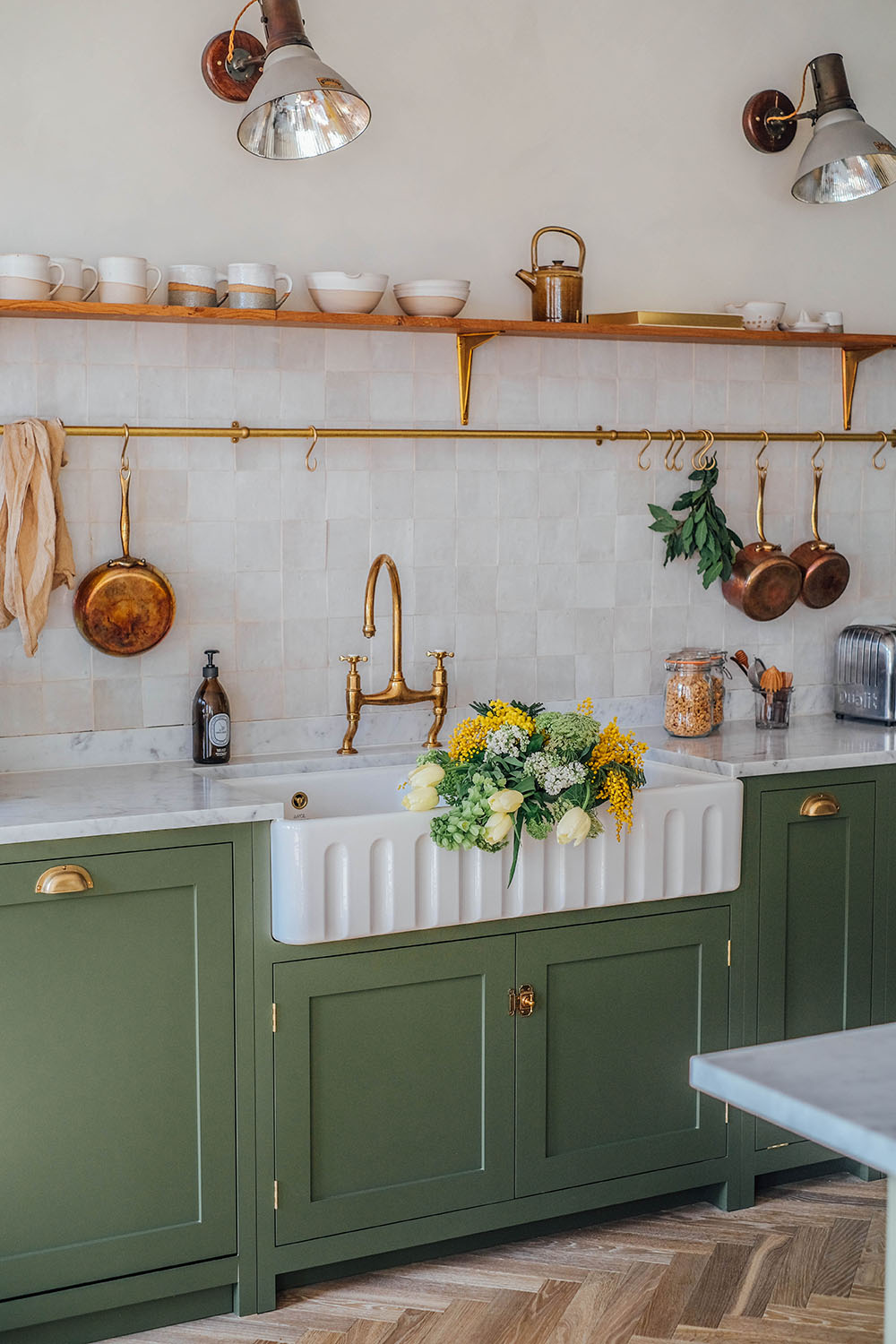
Our new deVOL Kitchen at St. Oak Apartments
After more than one year of renovations we are super excited to finally share our new project St. Oak with you guys today!
*In collaboration with deVOL kitchens
This has been a long renovation journey! We started in February 2023 and more than a year later we are finally done and so excited to give you a tour through the kitchen at St. Oak today.
Our new deVOL Kitchen in the St. Oak Loft Apartment
We are thrilled to introduce you to our new deVOL Kitchens in our very first holiday apartment at St. Oak. If you follow us on Instagram, you’ve probably noticed our latest renovation project – St. Oak Apartments. Both of us always had the dream of designing our own holiday apartment and 2 years ago we finally found a suitable location in a beautiful old building in the small town of Kyritz – 5km from where we live. The last year we worked hard to renovate the space and now we can finally welcome our guests to our Loft Apartment.
As the name suggests, the apartment is really spacious and open.The living and kitchen area with a dining table, reading corner and sleeping area allows you take a deep breath as soon as you enter the apartment. When we started to plan the layout, it was immediately clear to us that the kitchen would be the centerpiece. We wanted an open kitchen area, with an island where our guests can enjoy their morning coffee and also interact with their friends and loved ones while cooking, which is why the induction plate and oven are integrated into the kitchen island. Since the kitchen is often the hangout for social gatherings – and the interior design is kept in more calming natural tones – we decided on a more intense color for the kitchen. The new color “Wilkes Green” from deVOL Kitchens is simply a dream – it is a beautiful eye-catcher, but still elegant, calming and timeless. Especially in combination with the deVOL Shaker kitchen style, it fits perfectly into our charming old building. To create a bit more aesthetic tension in the kitchen and to present the ceramics and glasses beautifully, we integrated a few Shaker glass cabinets. The brass knobs, latches and the brackets for the long shelf and hanging rail (here is a link to the online shop) are also from deVOL Kitchens and have always been our favorite kitchen details. As a small contrast, we chose the shelf above the kitchen unit in a warm wood tone, matching the iconic “Helen’s Stool” bar stools. A new highlight that we are particularly pleased about is the hanging lamp “The Heirloom Gaselier Light”, which is also made by deVOL – such a great combination of brass and ceramic.
Our Zellige tiles from Otto Tiles
Anyone who knows our previous kitchen projects knows that we are big fans of tile backsplashes in the kitchen. The white Zellige tiles are handmade Moroccan tiles that we source from Otto Tiles – the “imperfect” surface gives the tiled wall its unique lively structure and adds a welcoming warmth. We really love these tiles and absolutely love how great they look with the green shaker kitchen. We will soon show you more of the Otto Tiles in a blog post about the bathrooms – we used green and amber colored zellige tiles there – so beautiful! Feel free to click through the large color palette at Otto Tiles – there is a great selection (not just on zellige tiles) and lots of inspiration for bathrooms and other rooms.
The Carrara marble kitchen countertop from MCR
For this kitchen we worked with our favorite natural stone manufacturer MCR – Stan from the Marble Center always finds the perfect stone for our kitchen and his team and partners who take the measurements and install the marble slabs are very friendly and super professional – we can only recommend them. The contact is very pleasant and all questions are answered quickly and in detail. Many (especially German) followers often ask us why we choose a real marble worktop, as this is more delicate than artificially manufactured stone-look worktops. Personally, we just love natural materials and we don´t mind if the worktop gets a bit of character over time – marble worktops have always been used in Mediterranean kitchens and – visually speaking – we find original, living marble much more charming, especially in combination with a very high quality kitchen. We have never regretted it yet!
A little tip: we have always ordered a small upstand from MCR (about 7cm high), we really like the look and it’s also very practical for cleaning the worktop.
The pantry wall from deVOL Kitchens – a storage space miracle
We simply call it the pantry wall – this is the large built-in cupboard in the beautiful, subtle beige-grey tone “Mushroom” from deVOL Kitchens. In the spacious tall cupboards we “hide” the refrigerator, freezer, a washing machine and a wardrobe as well as storage space for our guests. We didn’t want to interrupt the cozy loft character with large electronic appliances and so we found the perfect solution with this large cabinet. We are super happy with the result – deVOL converted our idea and drawing of this unique pantry wall so beautifully and we think it’s particularly nice that there is an open shelf area in the center, which makes the the whole pantry wall appear airier and lighter and at the same time serves as a small display for beautiful objects and ceramics – a great combination! The color “Mushroom” is one of our favorite colors – we also chose this color for our private kitchen. The combination of the green kitchen and the gray-beige of the pantry wall is a beautiful contrast, so the two colors emphasize each other very well.
Experiences with the deVOL ordering process
This kitchen is already the 4th kitchen that we have planned with deVOL Kitchens. Here are a few short experiences and information about our ordering process (since deVOL is an english company, everything is of course in english).
We’ve always found it best to have the kitchen measured precisely by an architect, carpenter or similar first – so that you can make the best possible use of the space. Personally, we first decided on a kitchen type (in this case the Shaker kitchen) and looked at the Shaker catalog on the deVOL website in detail and put the elements together in a sketch according to our personal needs as an initial idea or starting point. We sent this to deVOL and they sent us a professional draft based on our sketch – and brought in their own ideas.
(Of course, you can also have your kitchen completely planned by deVOL without having your own ideas, but we can only recommend that you think about it as best you can beforehand, at least where you want to cook in the kitchen, where the sink is, where a dishwasher and the trash can cupboards would be practical, etc. This doesn’t always happen overnight, you should take a few days to think about what might be annoying about the current kitchen, what you would like to do differently, what layout is practical.)
Elements and designs were then gradually adjusted until we had the feeling that everything was right. Then we commissioned the kitchen, you make a deposit and the kitchen is produced. Anyone who is lucky enough to live in England or America can have the kitchen and if necessary also the worktop installed directly by deVOL.
We live in Germany and looked for a local carpenter who already had experience with kitchen construction. The kitchen was delivered on an agreed day so that our carpenters could unload and assemble the kitchen straight away – you also need a plumbing company for the sink, dishwasher and washing machine as well as an electrician. The kitchen cabinets always come in one piece, the carpenters then screw the individual cabinets or elements together, attach them to the walls and install the handles. The skirting boards and side panels come separately because the floors and walls in every house are slightly crooked and the carpenter can cut these components precisely. It is important to ensure that all cabinets are brought to the same height by the carpenter (especially on uneven old building floors) so that the worktops can rest flush.
After the kitchen elements have been installed, the measurements for the worktop are taken and our tiles were only laid after the kitchen was installed or even after the worktop including the wiper strip was installed, so that the tile pattern fits with millimeter precision.
Of course, we would be happy to invite everyone to stay here at the St. Oak Loft Apartment for a few nights to enjoy the kitchen and of course cook here and simply be inspired. Maybe that will help you decide for your own kitchen project 🙂
We hope you enjoy the little tour – more blogposts about the other rooms at St. Oak will follow soon!
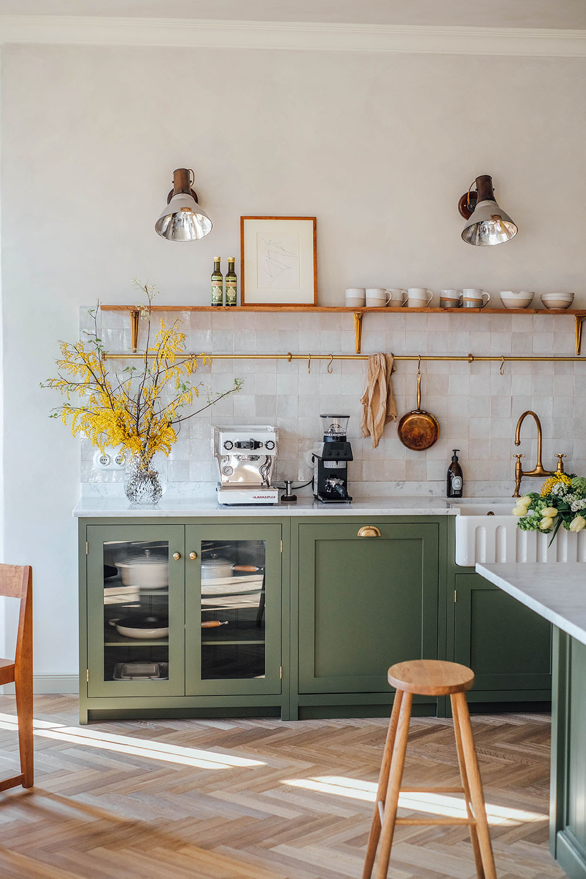
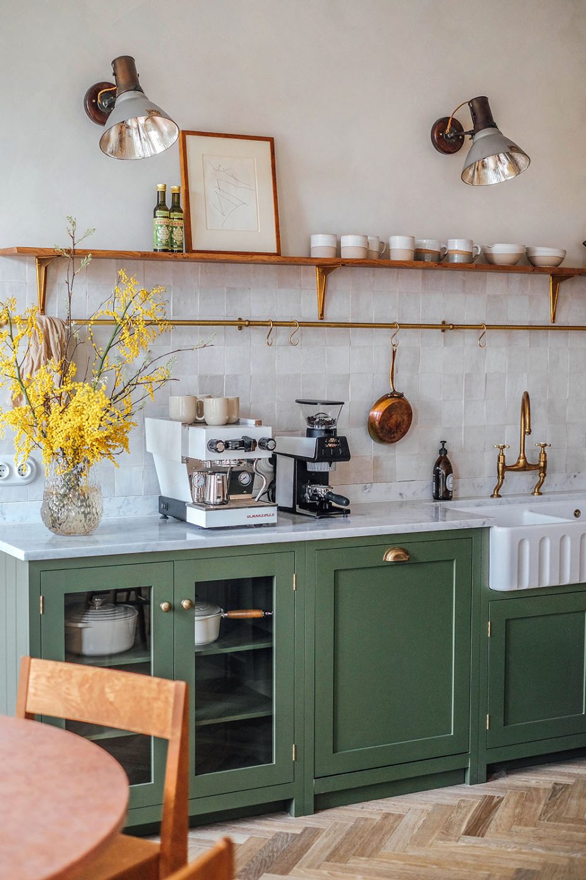

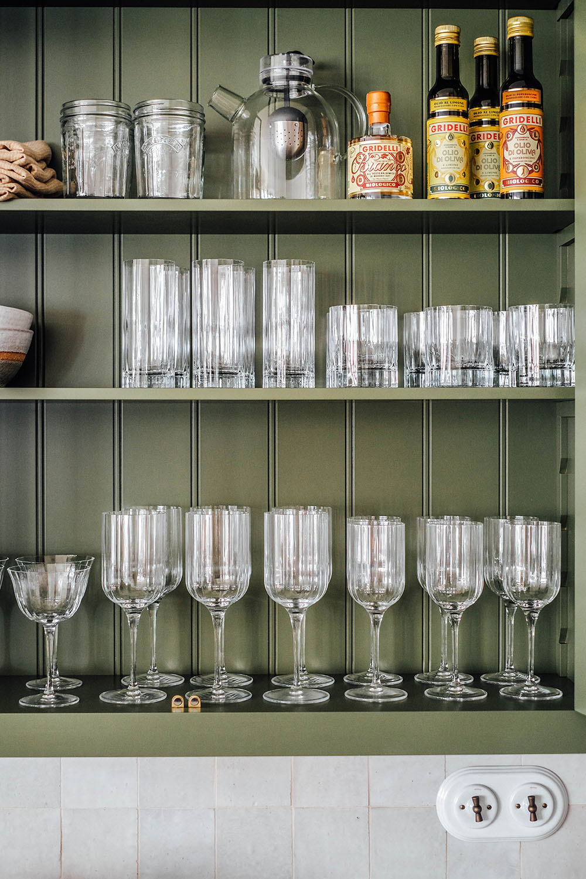
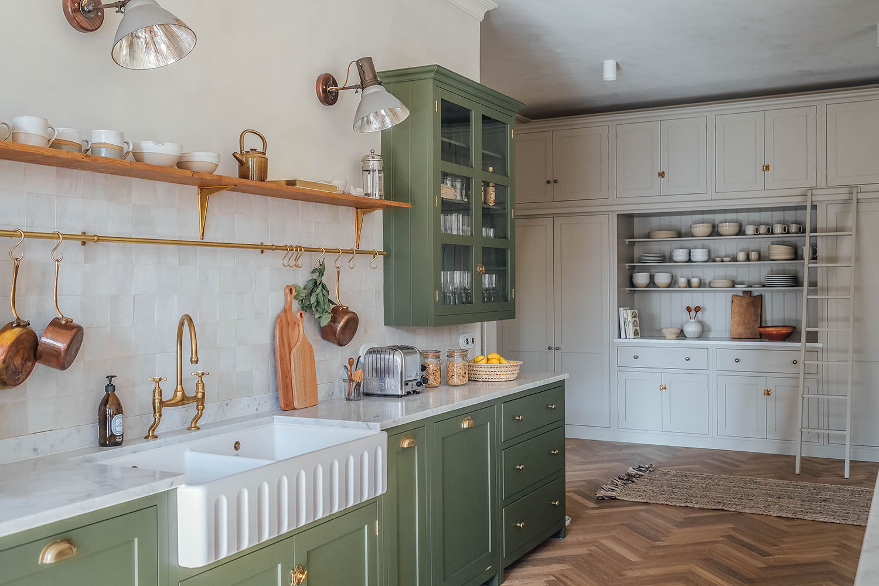
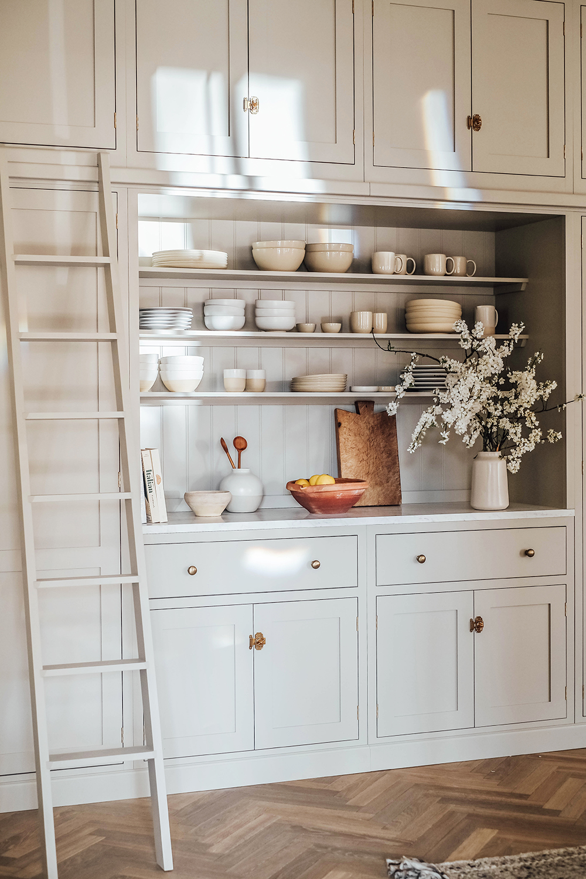

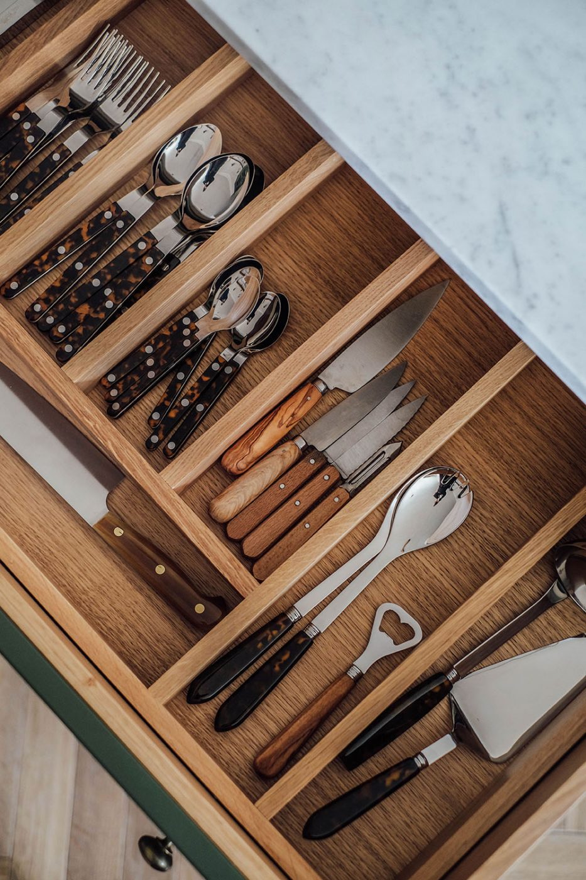
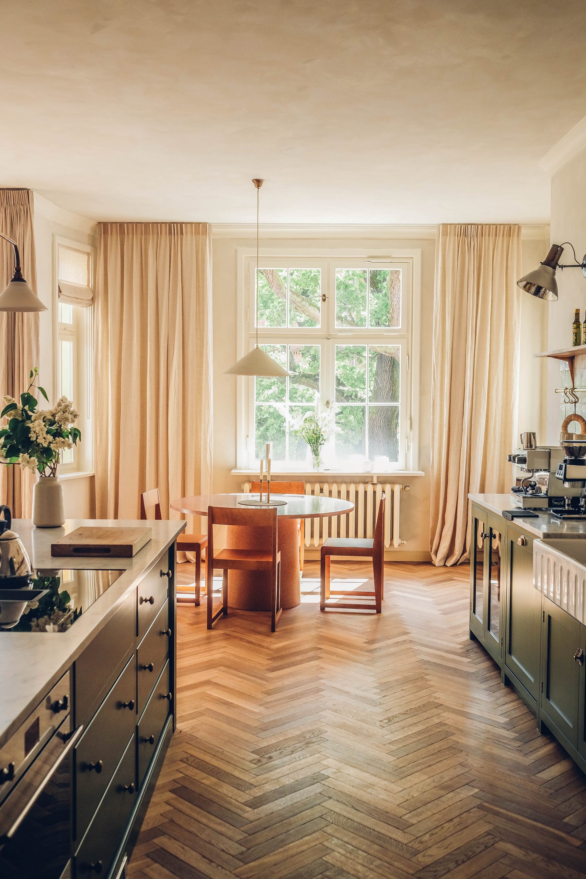
German translation
Unsere neue deVOL Kitchen im St. Oak Loft Apartment
Wir sind überglücklich, Euch hier unsere neue DeVOL Kitchens Küche in unserem ersten Ferien-Apartment im St. Oak vorzustellen. Wenn Ihr uns auf Instagram folgt, dann habt Ihr bestimmt unser neuestes Renovierungsprojekt mitbekommen – St. Oak Apartments. Wir beide hatten schon immer den Traum eine eigene Ferienwohnung einzurichten und Gäste willkommen zu heißen. Vor 2 Jahren haben wir endlich ein geeignetes Objekt in einem schönen Altbau in der Kleinstadt Kyritz – 5km vom unserem Wohnort entfernt – gefunden. Das letzte Jahr wurde fleißig renoviert und jetzt können wir endlich unsere Gäste in unserem Loft Apartment willkommen heißen. Wie der Name schon verrät, besticht das Apartment besonders durch seinen Loft-Charakter. Der großzügig geschnittene Wohn-und Küchenbereich mit Esstisch, Leseecke und Schlafbereich lässt einen sofort durchatmen, wenn man das Apartment betritt. Bei der Planung war uns sofort klar, das die Küche das Herzstück werden wird. Wir wollten einen offenen Küchenbereich, mit einer Mittelinsel, an der unsere Gäste ihren Morgen-Kaffee genießen können und während des Kochens auch gerne mit ihren Freunden und Liebsten interagieren können, weswegen die Induktionsplatte und der Ofen in der Mittelinsel integriert sind. Da die Küche oft in geselliger Runde auch Dreh-und Angelpunkt ist und die Inneneinrichtung eher beruhigend in Naturtönen gehalten ist, haben wir uns für eine intensivere Farbe entschieden. Die neue Farbe „Wilkes Green“ von deVOL Kitchens ist einfach ein Traum – sie ist ein wunderschöner Eye-Catcher, dabei aber trotzdem elegant, beruhigend und zeitlos. Besonders in Kombination mit den deVOL Shaker Küchen-Stil passt sie einfach perfekt in unser Altbau-Apartment. Um die Küchenzeilen etwas aufzulockern und die Keramik sowie Gläser schön zu präsentieren, haben wir ein paar Shaker Glas-Schränke bzw. einen großen Hängeschrank integriert. Die Messing-Knöpfe, Riegel sowie die Winkel für das lange Regal und die Aufhangstange (hier ein Link zu Ihrem Online-Shop) sind ebenfalls von deVOL Kitchens und sind schon immer unsere Lieblings-Küchen-Details. Als kleinen Kontrast haben wir das Regal über der Küchenzeile in einem warmen Holzton gewählt, passend zu den ikonischen Barhockern „Helen´s Stool“. Ein neues Highlight, über das wir uns ganz besonders freuen, ist die Hängelampe „The Heirloom Gaselier Light“, die ebenfalls von deVOL hergestellt wird – so eine tolle Kombination aus Messing und Keramik.
Unser Zellige Fliesenspiegel von Otto Tiles
Wer unsere vorherigen Küchenprojekte kennt, weiß, dass wir große Fans von Fliesenspiegeln in der Küche sind. Die weißen Zellige Fliesen sind handgemachte marokkanische Fliesen, die wir über Otto Tiles in England beziehen – die „unperfekte“ Oberfläche gibt der Fliesenwand die einzigartige lebendige Struktur und verleiht der Küche eine einladende Wärme. Wir lieben diese Fliesen sehr und sind absolut begeistert, wie toll sie zusammen mit der grünen Shaker Küche aussehen. Mehr von den Otto Tiles werden wir Euch bald in einem Blogpost über die Bäder zeigen – dort haben wir grüne und bernsteinfarbene Zellige Fliesen verwendet – so schön – klickt Euch gerne mal durch die große Farbpalette bei Otto Tiles – dort gibt es generell eine sehr schöne Auswahl (nicht nur an Zellige Fliesen) und viel Inspiration für Bäder und andere Räume.
Die Carrara Marmor-Küchen-Arbeitsplatte von MCR
Für diese Küche haben wir mit unsere Lieblings-Natursteinmanufaktur MCR zusammengearbeitet – Stan vom Marmorcenter findet immer den passenden Stein für unsere Küche und sein Team und seine Partner, die das Aufmaß machen und die Marmorplatten installieren, sind freundlich und super professionell – wir können alle nur weiterempfehlen. Der Kontakt ist sehr angenehm und es wird auf alle Fragen schnell und ausführlich geantwortet. Viele (besonders deutsche) Follower fragen uns häufig, warum wir uns für eine echte Marmor-Arbeitsplatte entscheiden, da diese empfindlicher als künstlich hergestellte Arbeitsplatten im Steinlook sind. Wir persönlich lieben einfach natürliche Materialen und empfinden es nicht als störend, wenn die Arbeitsplatte mit der Zeit etwas Charakter bekommt – Marmor-Arbeitsplatten werden von jeher in Mediterranen Raum verwendet und optisch gesehen, finden wir echte, lebendige Marmorplatten einfach viel charmanter, gerade in Kombination mit einer sehr hochwertigen Küche. Also liebe Unentschlossene – habt Mut, wir haben es bisher noch nie bereut!
Ein kleiner Tipp: wir haben bisher immer eine kleine Wischleiste aus Marmor bei MCR mit bestellt (etwa 7cm hoch), wir finden den Look sehr hochwertig und ausserdem zum Putzen der Arbeitsplatte sehr praktisch.
Die Pantry Wall von deVOL Kitchens – ein Platzwunder
Wir nennen sie einfach die Pantry Wall – das ist der hintere große Einbauschrank im schönen dezenten beige-grau-Ton „Mushroom“ von deVOL Kitchens – wir haben in dem großzügigen Hochschränken den Kühlschrank, Tiefkühlschrank, eine Waschmaschine und einen Kleiderschrank sowie Stauraum für unsere Gäste versteckt. Wir wollten den wohnlichen Loft-Charakter nicht durch störende Elektronik beeinträchtigen und haben so die perfekte Lösung gefunden, die Ruhe ausstrahlt, ohne dass unsere Gäste auf Annehmlichkeiten verzichten müssen. Wir sind super happy mit dem Ergebnis – die Aufteilung hat deVOL so fantastisch nach unseren Zeichnungen umgesetzt und besonders schön finden wir, dass in der Mitte ein offener Regal-Bereich ist, der den Wandschrank luftiger und leichter wirken lässt und gleichzeitig als kleines Display für schöne Objekte und Keramik dient – eine tolle Kombi! Die Farbe „Mushroom“ ist übrigens eine unserer Lieblingsfarben – unsere private Küche haben wir auch in dieser Farbe gewählt. Die Kombination aus dem Grün der Küchenzeile und Mittelinsel und dem Grau-Beige der Pantry Wall ist ein schöner Kontrast, so betonen sich die beiden Farben gegenseitig.
Erfahrungen zum deVOL Bestellprozess
Diese Küche ist bereits die 4. Küche, die wir mit deVOL Kitchens geplant haben. Hier ein paar kurze Erfahrungen und Infos zu unserem Bestellprozess (da deVOL ein englisches Unternehmen ist, ist natürlich alles auf Englisch). Wir sind immer am besten damit gefahren, zuerst die Küche von einem Architekten, Tischler o.ä. genau ausmessen zu lassen – damit man nachher so gut wie möglich den Platz ausnutzen kann und es macht deVOL Kitchens viel leichter die Küche exakt zu planen. Wir persönlich haben dann zunächst uns für einen Küchentyp (in diesem Fall die Shaker Küche) entschieden und uns den Shaker- Katalog auf der deVOL Website ausführlich angeguckt und nach unseren persönlichen Bedürfnissen die Elemente in einer Skizze zusammengefügt als erste Idee oder Ausgangsbasis. Das haben wir deVOL geschickt und diese haben uns anhand unserer Skizze einen professionelle Entwurf geschickt – und eigene Ideen mit eingebracht. (Natürlich kann man auch komplett seine Küche bei deVOL planen lassen ohne eigene Ideen, aber wir können es nur empfehlen, sich vorher so gut es geht Gedanken zu machen, zumindest an welchem Ort man in der Küche kochen möchte, wo die Spüle steht, wo eine Spülmaschine und die Mülleimer-Schränke praktisch wäre etc.. Das geht nicht immer über Nacht, man sollte sich ein paar Tage Zeit dafür nehmen und überlegen, was an vielleicht der jetzigen Küche stört, was man gerne anders machen würde, welche Aufteilung praktisch ist.)
Daraufhin wurden Elemente und Designs nach und nach angepasst, bis wir das Gefühl hatten, das alles stimmt. Dann haben wir die Küche in Auftrag gegeben, man macht eine Anzahlung und die Küche wird produziert. Wer das Glück hat, in England oder Amerika zu wohnen, kann sich direkt von deVOL die Küche und nach Bedarf auch die Arbeitsplatte einbauen lassen.
Wir wohnen in Deutschland und haben uns einen lokalen Tischler gesucht, der bereits Erfahrungen mit Küchenaufbauten hatte. Die Küche wurde an einem verabredeten Tag geliefert, sodass unsere Tischler die Küche direkt ausladen und aufbauen konnten – ein Sanitärunternehmen für die Spüle, Spülmaschine und Waschmaschine sowie einen Elektriker braucht man auch. Die Küchenschränke kommen immer schon in einem Stück, die Tischler haben dann die einzelnen Schränke bzw. Elemente miteinander verschraubt, an den Wänden festgemacht und die Griffe montiert. Die Fußleisten und seitlichen Blenden kommen separat, da die Böden und Wände in jedem Haus etwas krumm sind und der Tischler so diese Bauteile exakt zuschneiden kann. Wichtig darauf zu achten, ist, dass alle Schränke auf eine gleiche Höhe vom Tischler gebracht werden (gerade bei unebenen Altbau-Böden), dass die Arbeitsplatten bündig aufliegen können. Nachdem die Küchenelemete installiert sind, wird erst das Aufmaß für die Arbeitsplatte genommen und unsere Fliesen wurden auch erst nach der Installation der Küche verlegt bzw. sogar erst nach Installation der Arbeitsplatte inklusive Wischleiste, damit der Fliesenspiegel millimetergenau passt.
Natürlich laden wir alle sehr gerne ein, sich für ein paar Nächte hier im St. Oak Loft Apartment einzumieten und die Küche auf sich wirken zu lassen und natürlich hier zu kochen und sich einfach inspirieren zu lassen. Vielleicht hilft das ja beim Entschluss 🙂
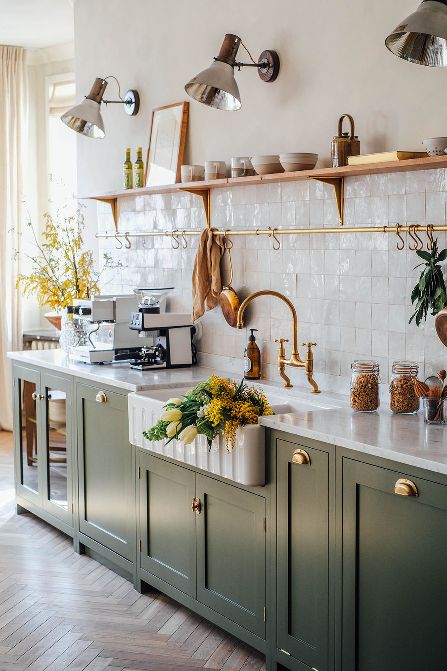

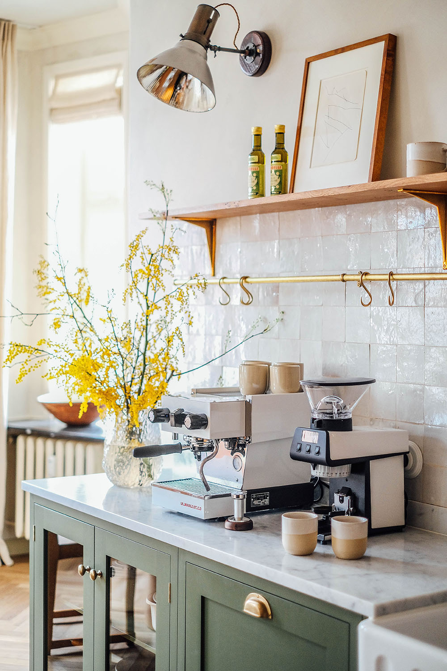
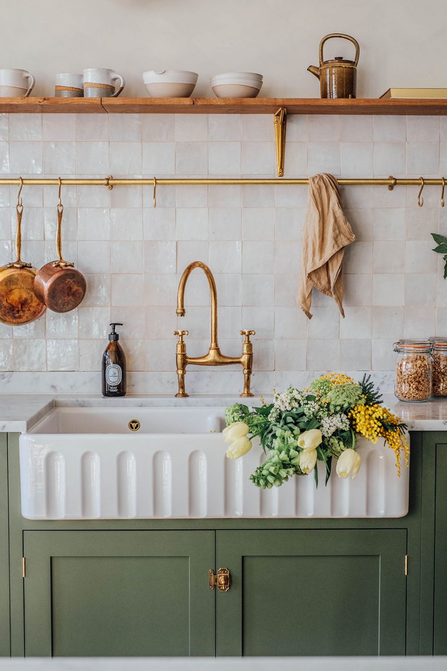
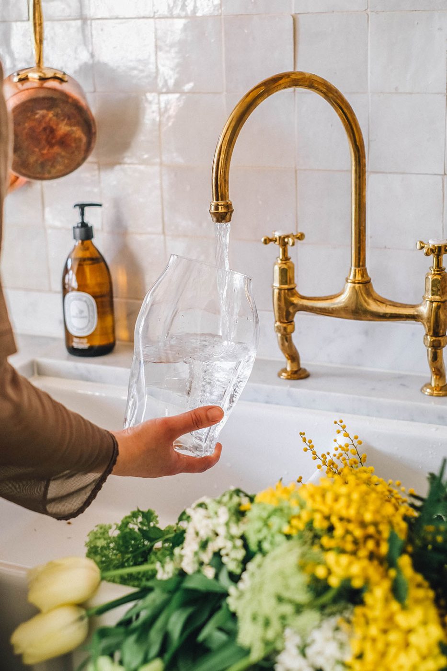
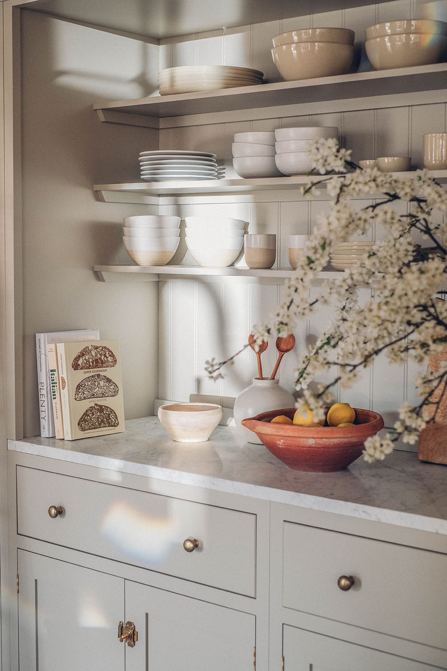
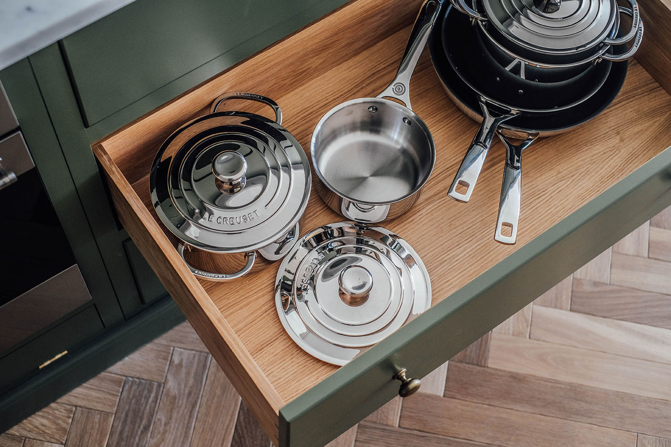
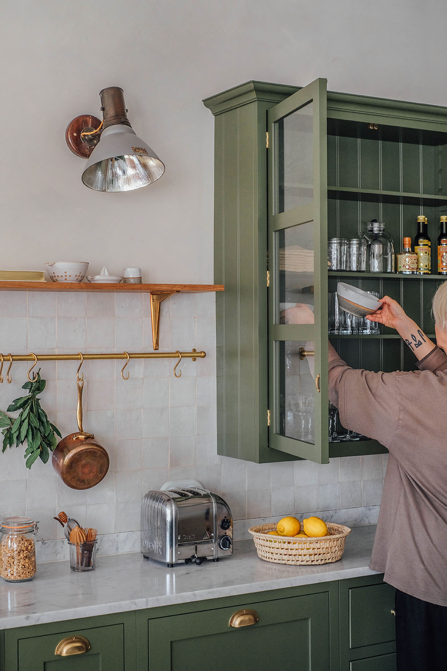
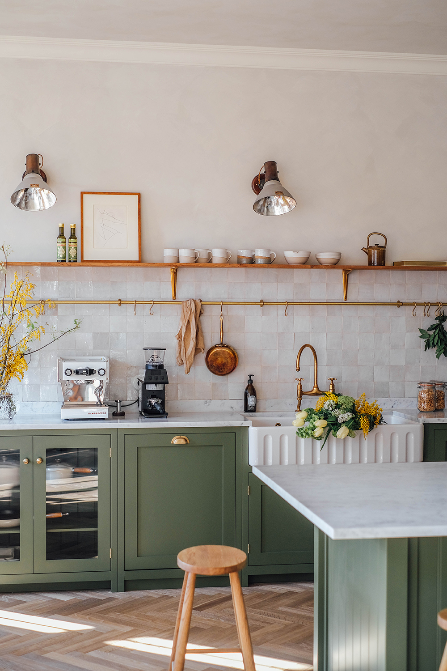
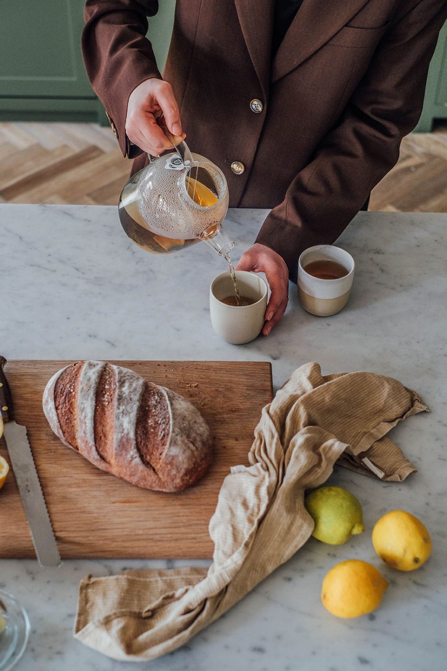
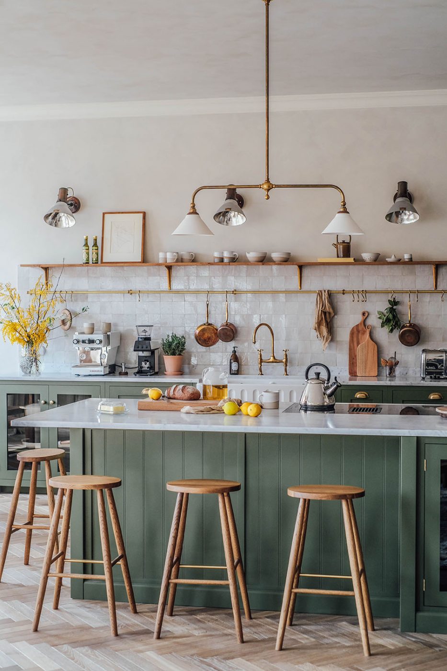
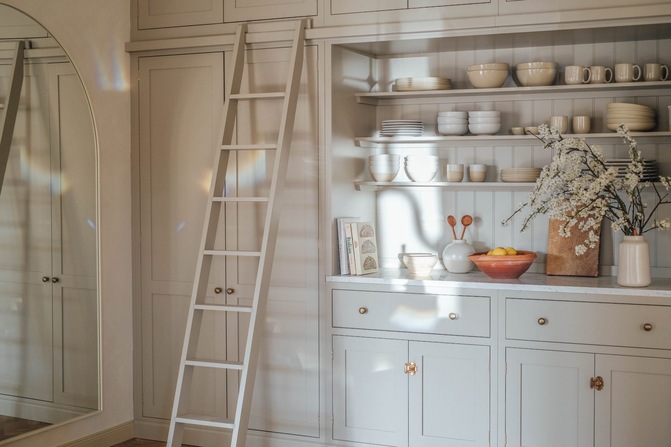
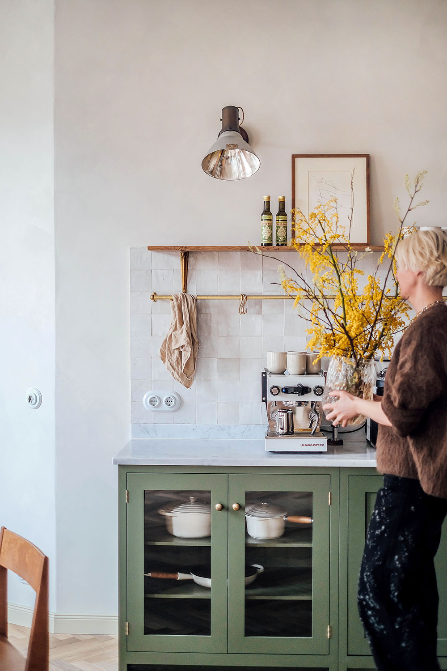
Comments
Lea May 12, 2024
Wow! Such a gorgeous kitchen, it’s definitely one of my dreams to have a one like this at home some day. It is truly beautiful but seems also to be very functional and longlastig. It fits perfect in this stylish modern loft apartment.
Our food stories - May 12, 2024
Thanks so much for the lovely words Lea, that means so much to read <3
Sophia May 12, 2024
Such a stylish kitchen! Can’t wait to visit St. Oak and see it in real life!
Our food stories - May 12, 2024
Thanks a lot!! We would love to welcome you here :)
Frieda May 12, 2024
I love the Devol kitchen in your apartment! The design is simply exquisite, combining timeless charm with contemporary flair. It's a space where every detail feels thoughtfully curated, making it probably a joy to cook and entertain in.
Our food stories - May 14, 2024
We are so happy to read that, thanks for the sweet words Frieda <3
Christian May 12, 2024
Wow, what a breathtaking kitchen space! The Devol kitchen in your loft apartment is simply stunning. Imagining myself cooking in that beautiful kitchen while staying in the apartment is a dream come true. Can't wait for the opportunity to experience it firsthand!
Our food stories - May 14, 2024
We would love to welcome you here <3 Thanks for the lovely words!