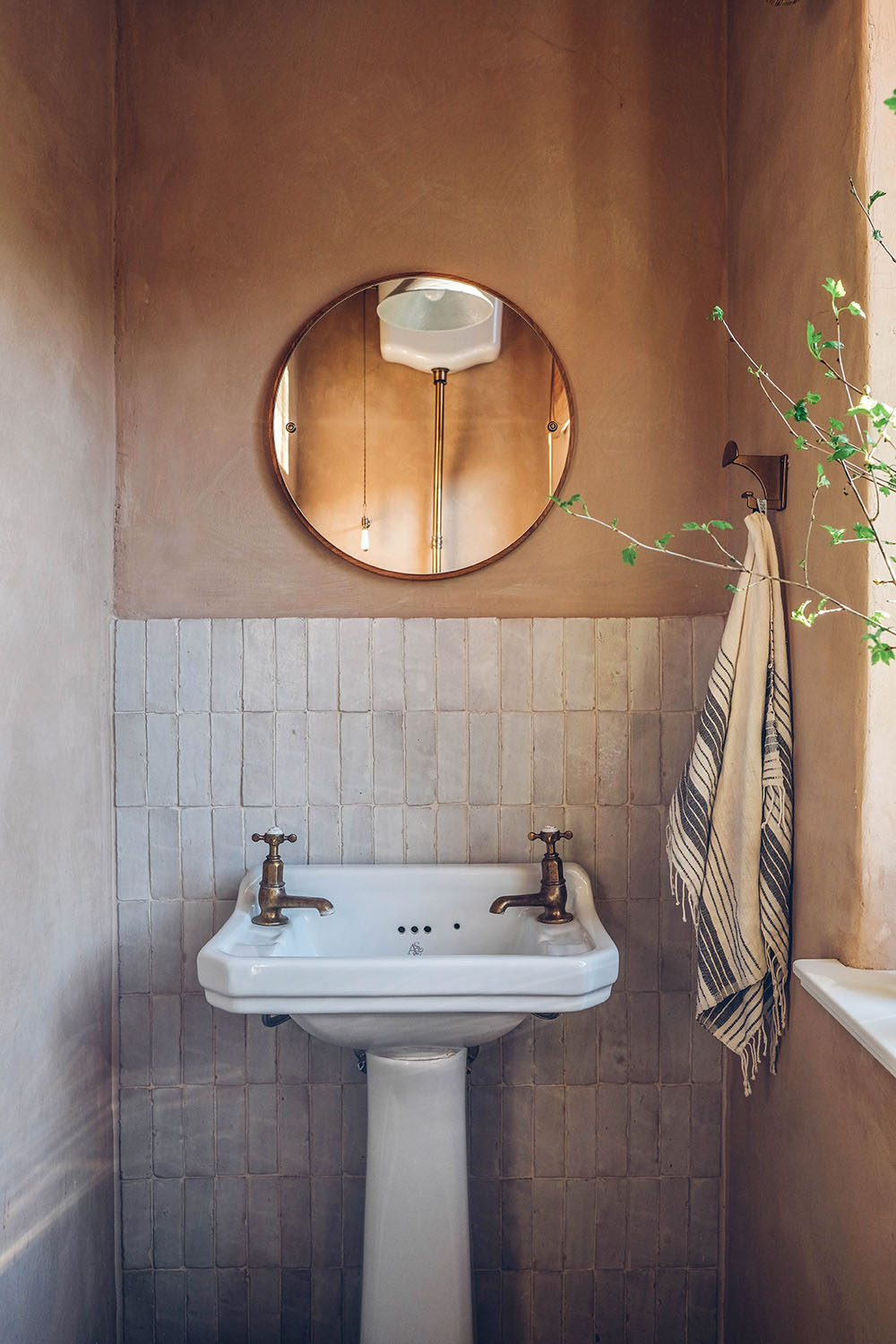
Our little Powder Room
Today we want to share a little glimpse into our powder room with you guys!
We still haven’t shared the whole house tour with you guys, but we are only waiting for summer to arrive, so we can also integrate a few garden pictures. But to share a bit more of our beloved old schoolhouse, we want to give you a little impression of our powder room today. First of all, have a look here, to see how the house looked like before the renovation. Originally this was a windowless pantry room and it didn’t looked charming at all. The access was from the kitchen, not from the hallway, but for our kitchen layout it didn’t made any sense. For a quick second we thought about using the room as a pantry again but that would have meant, that there would be no space for a bathroom downstairs at all. So we decided against the pantry and created this little powder room. The room itself is so small, that it’s really hard to photograph, but we did our best and tried to capture as much as possible 🙂 Thanks to the huge window there is such a lovely light in the room. The door is actually from an old hotel in Berlin and we found it through one of our favorite vintage online shops. The brass tabs from Perrin & Rowe age so beautifully over time and we really love this rustic look. Our personal highlight is the beautiful paint color from Bauwerk Color (the tone is called barley) that always looks different depending on the light – more rose colored on cloudy days and more beige /orange colored on sunny days. And not to forget about the gorgeous bejmat tiles we sourced via Otto tiles, we love them so much! Let us know if you have any questions, we are happy to answer them in the comments. We hope you enjoy this little peak into the powder room – stay tuned for more design updates soon!
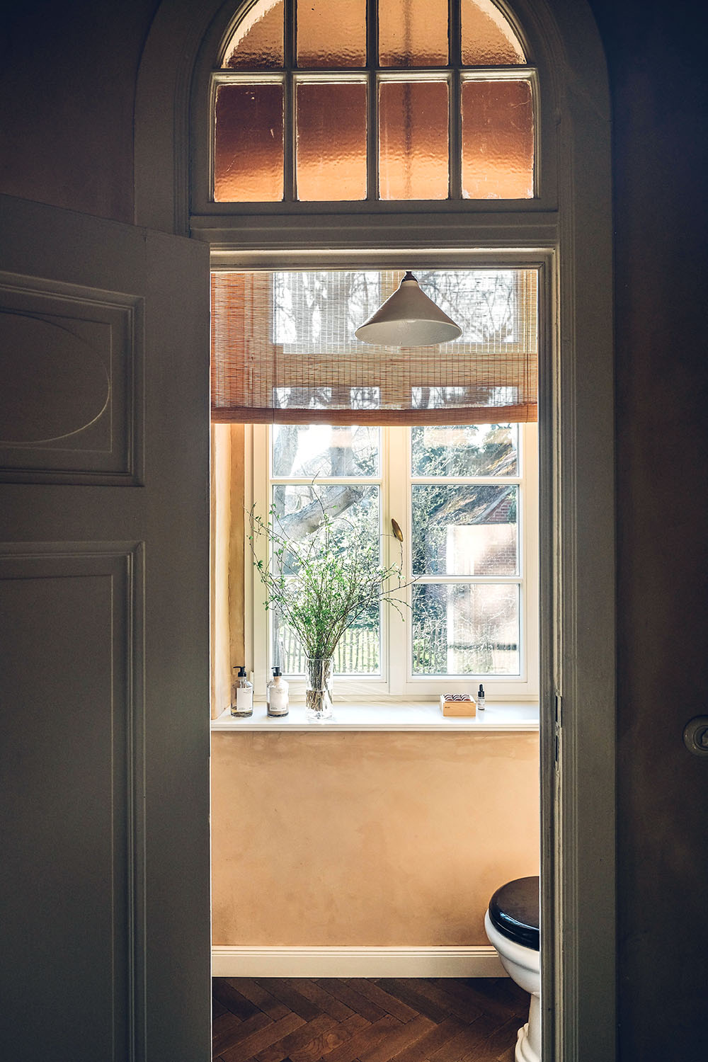
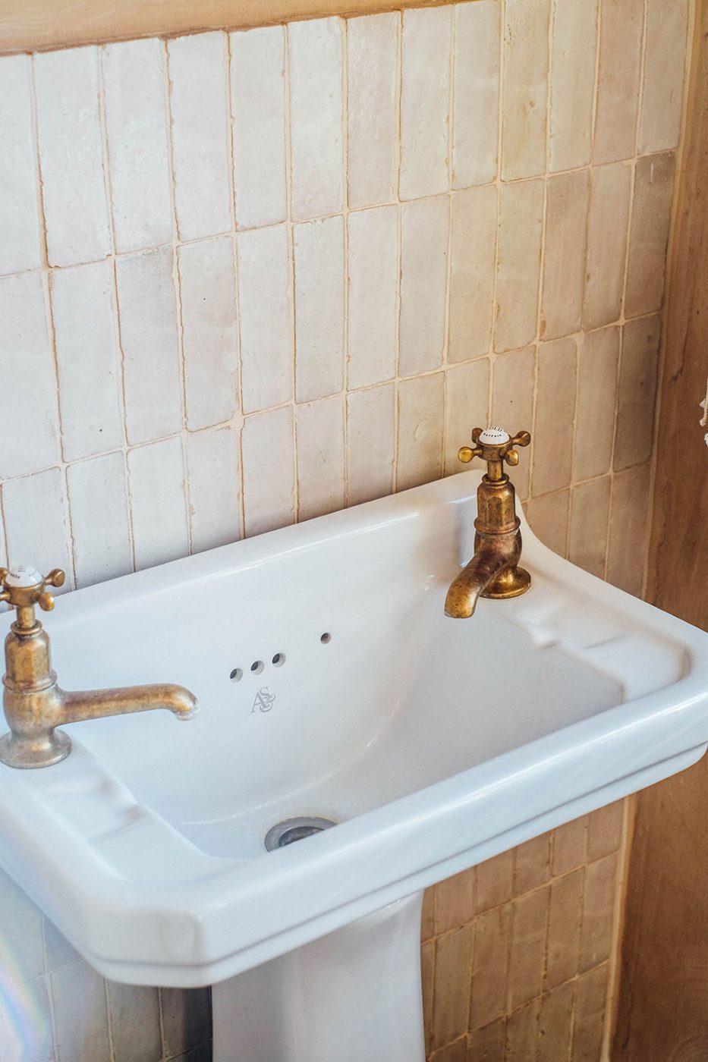
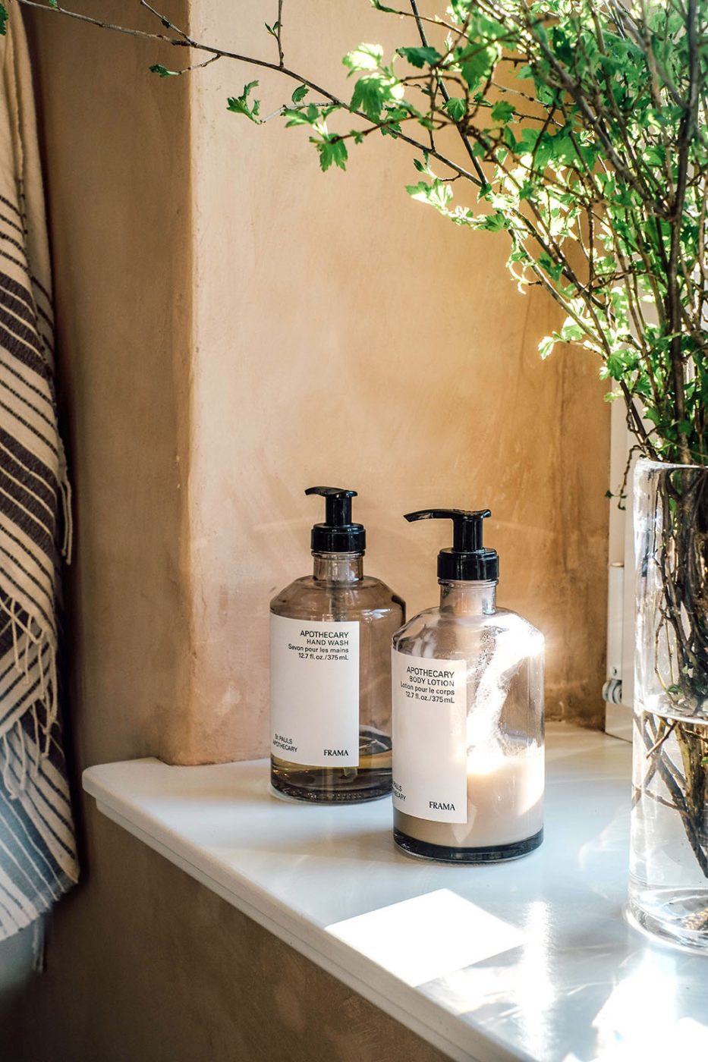
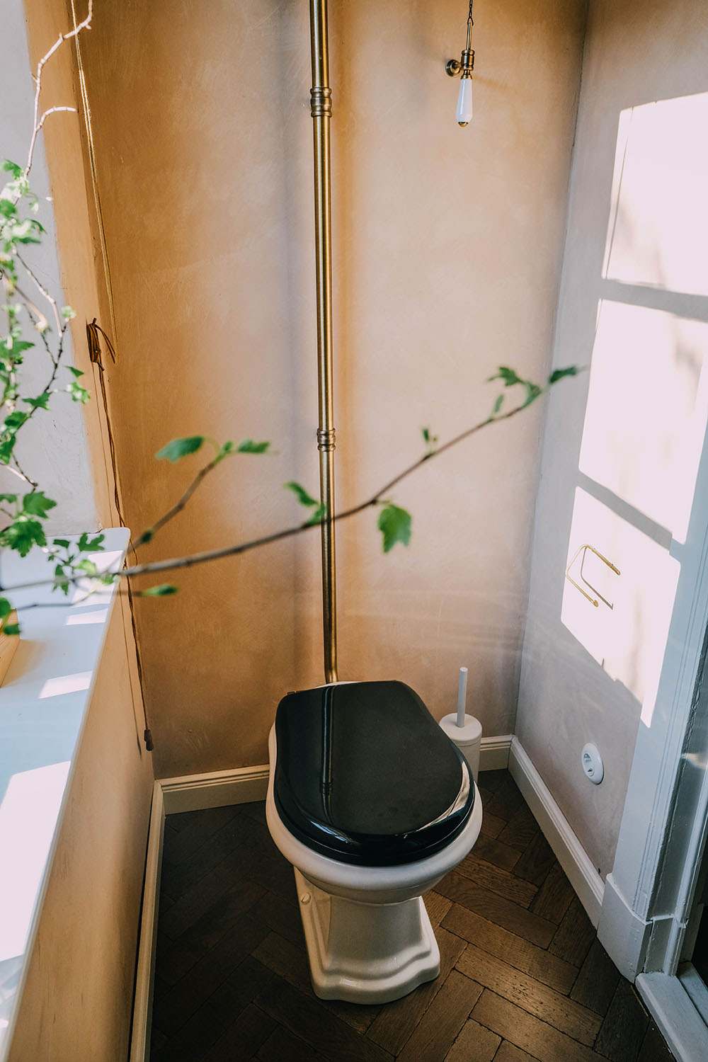
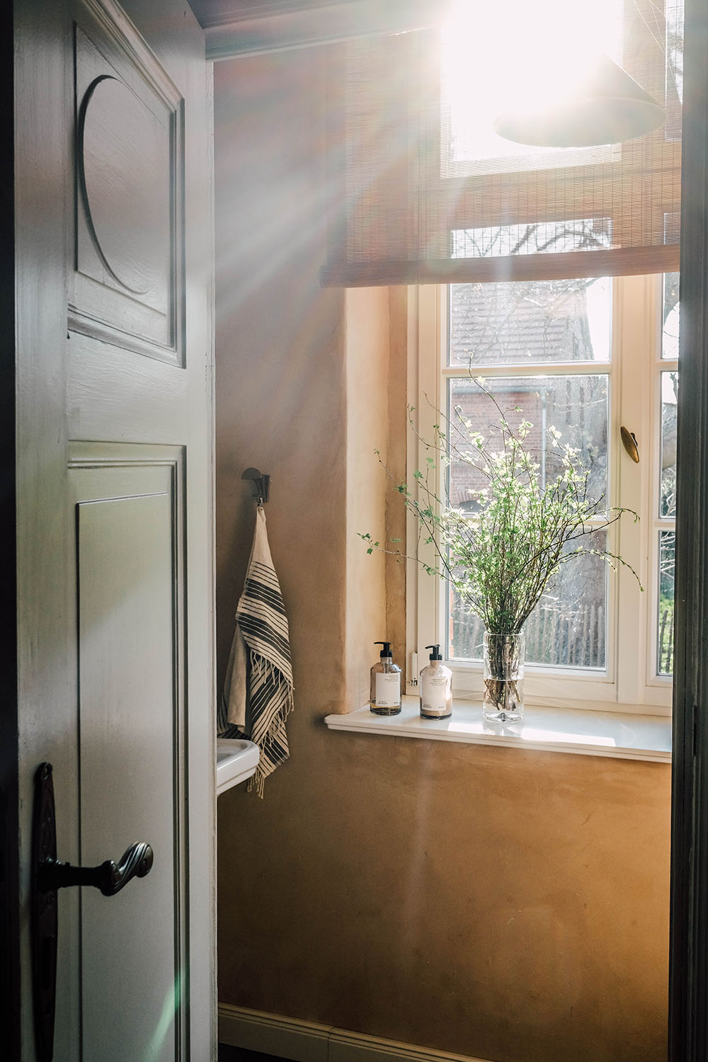
German Translation
Heute wollen wir Euch einen kleinen Einblick in unser Gästebad geben. Wir haben immer noch nicht eine komplette Haustour für Euch parat, aber wir warten eigentlich nur noch auf den Sommer, damit wir auch ein paar Bilder vom Garten integrieren können. Und bis es soweit ist wollen wir heute erstmal ein paar Bilder von unserem Gästebad mit Euch teilen. Als erstes könnt ihr hier sehen, wie unser altes Schulhaus aussah, bevor wir mit der Renovierung begonnen haben. Unser jetziges Gästebad, war eigentlich eine Fensterlose Kammer, die eventuell mal als Vorratskammer gedient haben könnte. Der Eingang in den Raum war vom alten Klassenzimmer, also von unser Küche aus. Das hat für unseren Küchengrundriss allerdings gar keinen Sinn ergeben, und wenn wir die Vorratskammer behalten hätten, hätte es gar keinen Raum im Erdgeschoss für ein Gästebad gegeben. Also haben wir den Raum kurzerhand umfunktioniert und einen Eingang vom Flur aus geschaffen. Der Raum an sich ist so klein, dass es wirklich schwer ist ihn zu fotografieren, aber wir haben unser Bestes gegeben, so viele Blickwinkel wie möglich für Euch einzufangen 🙂 Dank des neuen großen Fensters ist immer ein herrliches Licht im Gästebad. Die Tür zum Bad, ist eigentlich aus einem alten Hotel in Berlin und wir haben sie in einem unserer liebsten Onlineshops für gebrauchte Baustoffe entdeckt. Die schönen Wasserhähne sind von Perrin & Rowe und haben schon wunderbare Patina bekommen. Unser persönliches Highlight ist die Wandfarbe von Bauwerk Color (der Ton heißt Barley) die je nach Lichteinfall immer anders aussieht – an bewölken Tagen eher rosè-farben und an sonnigen Tagen beige / orange. Außerdem lieben wir die wunderschönen Bejmat Fliesen hinter dem Waschbecken, die wir bei Otto tiles gefunden haben. Falls Ihr noch Fragen zu Produkten habt, immer her damit 🙂 Wir hoffen Euch hat der kleine Einblick gefallen!
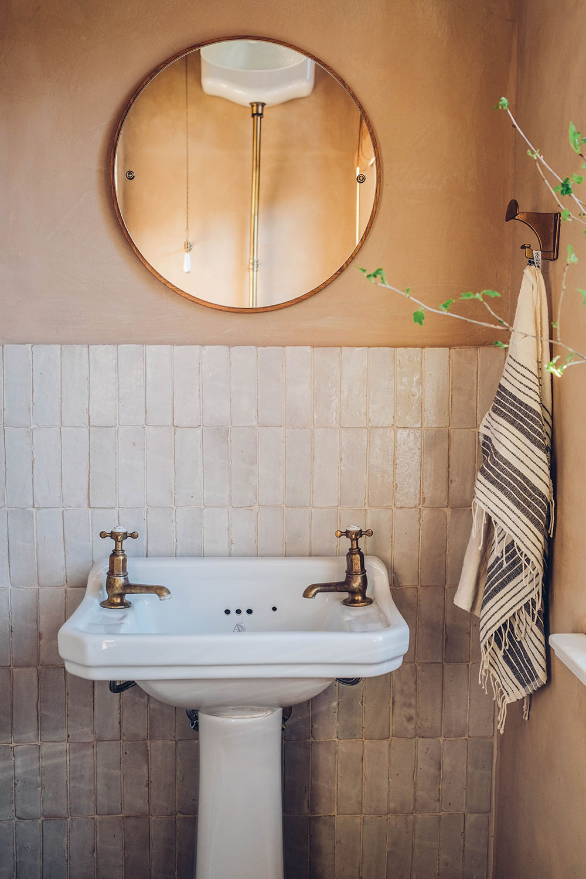
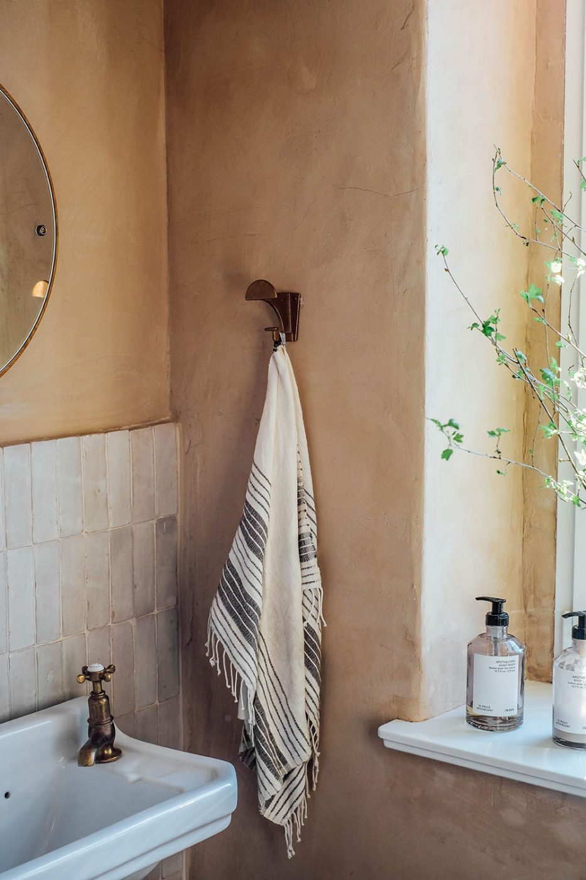
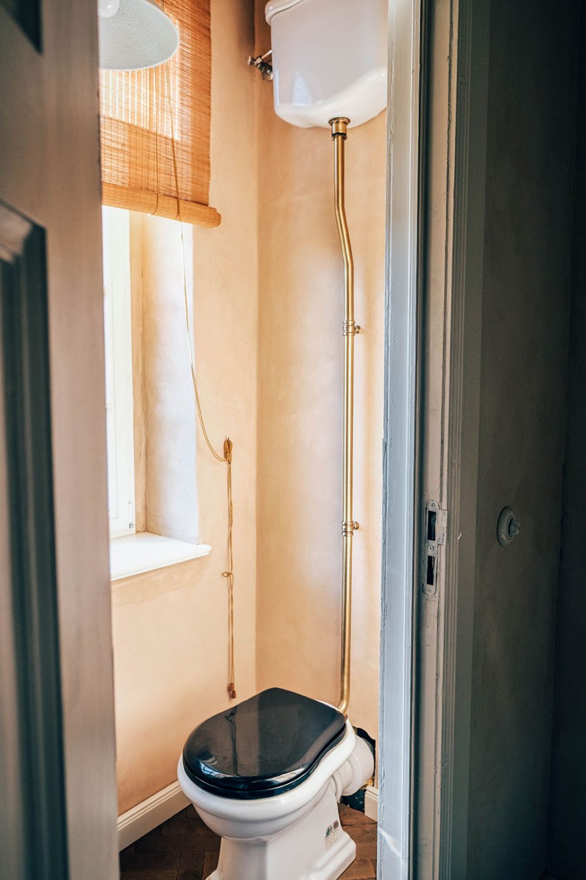
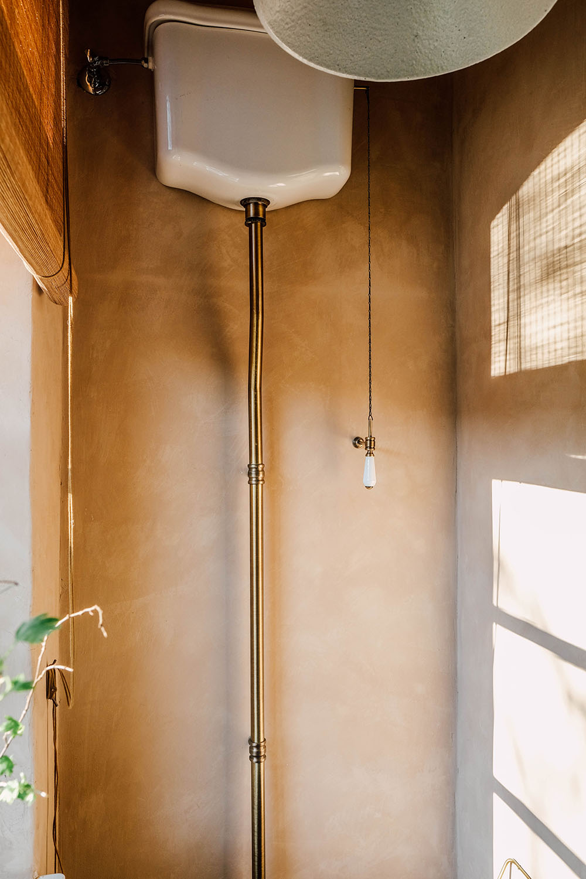
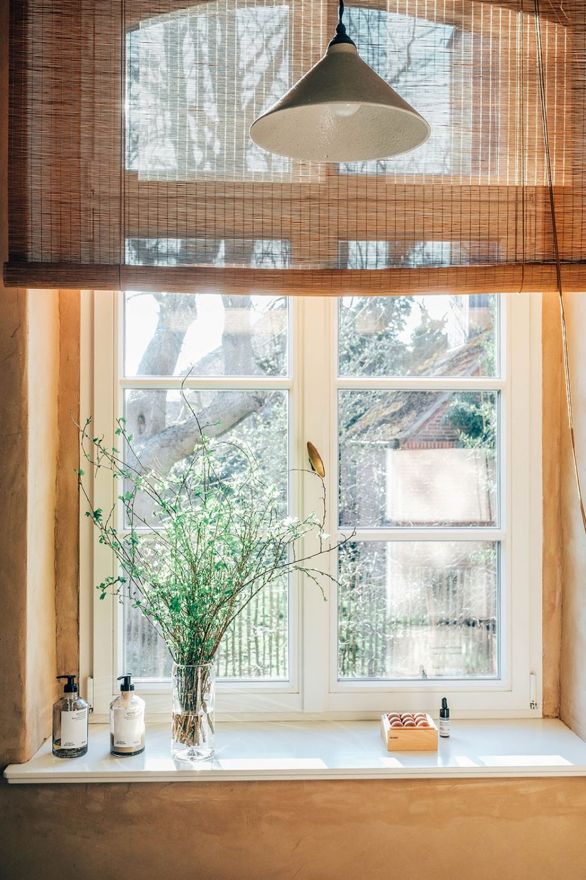
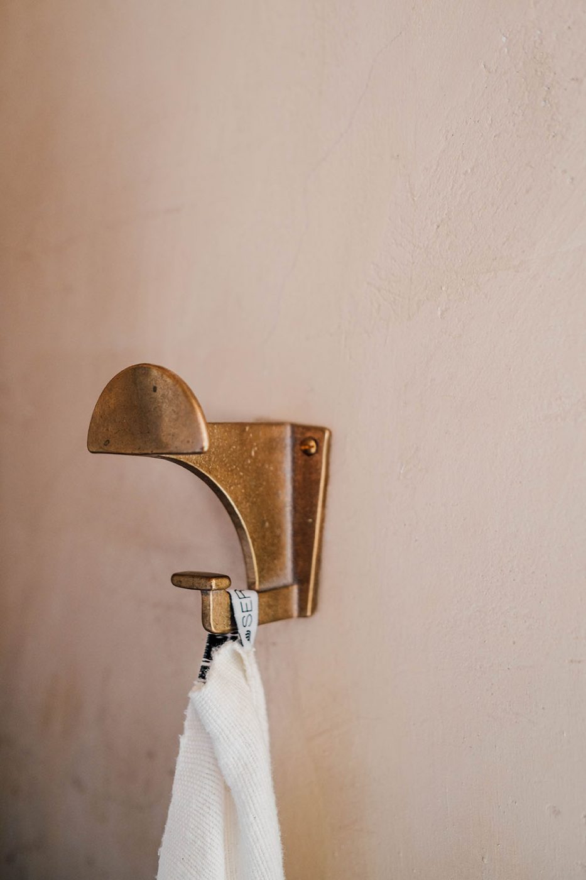
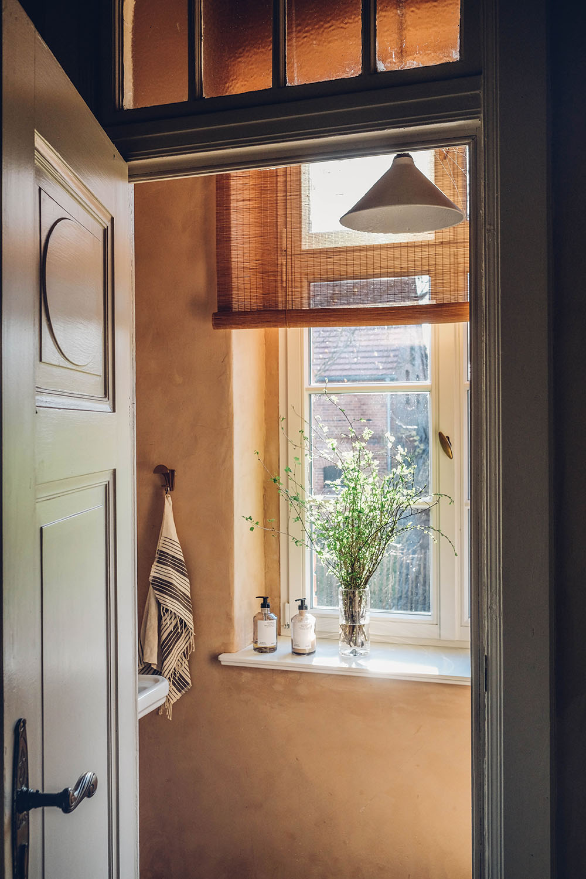
Comments